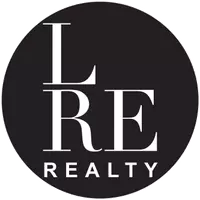Bought with Sherry Stetson
$356,000
$355,000
0.3%For more information regarding the value of a property, please contact us for a free consultation.
2619 NW 67th ST Oklahoma City, OK 73116
2 Beds
2 Baths
1,933 SqFt
Key Details
Sold Price $356,000
Property Type Single Family Home
Sub Type Single Family Residence
Listing Status Sold
Purchase Type For Sale
Square Footage 1,933 sqft
Price per Sqft $184
MLS Listing ID OKC1166642
Sold Date 05/19/25
Style Ranch,Traditional
Bedrooms 2
Full Baths 2
Construction Status Brick & Frame
Year Built 1956
Annual Tax Amount $3,531
Lot Size 10,088 Sqft
Acres 0.2316
Property Sub-Type Single Family Residence
Property Description
Welcome home to your charming and well maintained mid century ranch in the desirable Grand Country Club Addition. Located just outside of Nichols Hills, enjoy all the amenities this area has to offer. This quiet and tucked away neighborhood is close to Nichols Hills Plaza, parks, Classen Curve and The Oak. Beautiful landscaping is easily kept up with an underground sprinkler. You will love the spacious backyard with stone paved back patio. It is accented with a pergola, built in grill and fire pit perfect for entertaining guests. Inside, the layout flows seamlessly from room to room with multifunctional living spaces. The kitchen is perfect for any host with stainless steel appliances and additional dining space. The primary bedroom offers two closets and an en suite bath. Anderson windows lend natural light throughout. The many updates and pride of ownership shown in this lovely home make it ready for you to move right in and enjoy!
Location
State OK
County Oklahoma
Rooms
Other Rooms Inside Utility, Optional Living Area
Dining Room 2
Interior
Flooring Combo
Fireplaces Number 1
Fireplaces Type Masonry
Fireplace Y
Appliance Dishwasher, Disposal, Grill, Microwave
Exterior
Exterior Feature Fire Pit, Patio - Open, Storage
Parking Features Concrete
Garage Spaces 2.0
Garage Description Concrete
Fence Wood
Utilities Available Public
Roof Type Composition
Private Pool false
Building
Lot Description Interior Lot
Foundation Slab
Architectural Style Ranch, Traditional
Level or Stories One
Structure Type Brick & Frame
Construction Status Brick & Frame
Schools
Elementary Schools Nichols Hills Es
Middle Schools John Marshall Ms
High Schools John Marshall Hs
School District Oklahoma City
Others
Acceptable Financing Cash, Conventional, Sell FHA or VA
Listing Terms Cash, Conventional, Sell FHA or VA
Read Less
Want to know what your home might be worth? Contact us for a FREE valuation!
Our team is ready to help you sell your home for the highest possible price ASAP






