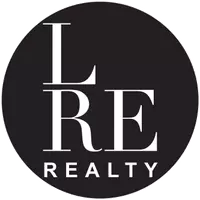Bought with Ruth Thompson
$269,000
$269,000
For more information regarding the value of a property, please contact us for a free consultation.
30609 Clearpond RD Shawnee, OK 74801
4 Beds
4 Baths
2,100 SqFt
Key Details
Sold Price $269,000
Property Type Single Family Home
Sub Type Single Family Residence
Listing Status Sold
Purchase Type For Sale
Square Footage 2,100 sqft
Price per Sqft $128
MLS Listing ID OKC1145201
Sold Date 03/07/25
Style Ranch
Bedrooms 4
Full Baths 2
Half Baths 2
Construction Status Brick,Brick & Frame
Year Built 1971
Annual Tax Amount $500
Lot Size 3.100 Acres
Acres 3.1
Property Sub-Type Single Family Residence
Property Description
Welcome to this charming 4 bed, 2 full bath, 2 half bath home on a partially wooded 3.1 acre lot (MOL) in Shawnee. This property has the best of both worlds with plenty of grassed flat land for outdoor activities while also having the privacy of the large mature trees that surround the property while also being just minutes from Shawnee Lake. You will have the peace and privacy that country living has to offer while still having easy access to the highway making commutes into the city a breeze. As you walk inside you will be greeted by a large open great room with dining area and kitchen that open up into the living room with statement pellet stove for those cozy winter nights to come. This home has beautiful windows throughout the home which offer great natural light and open views out into your property. The large primary suite on the opposite end of the home from the other bedrooms provides great privacy and plenty of space for all of your needs. Step into the primary bathroom and you will find plenty storage with 3 large closets, a large vanity and separate area for the tub/shower and toilet. This provides amazing space for someone to come and transform the space and put their mark on it. The 3 secondary bedrooms are located on the other end of the home. Each have large floor plans and plenty of light from the windows bringing in natural light. Two of the bedrooms share a jack-n-jill half bath providing extra privacy from guest and convenience for children or guests. The 3 secondary bedroom has an attached full bathroom with a tub/shower combination. This bathroom is also conjoined to an additional half bath off the hallway which make it perfect for hosting, providing a separate place for guests. This home also has a large laundry room that can double as a mudroom with a utility sink, washer and dryer hook-ups and a door with access to the backyard. The backyard has a large open patio, shed, workshop with electricity, a 2-car carport & Generac generator.
Location
State OK
County Pottawatomie
Rooms
Other Rooms Inside Utility, Workshop
Interior
Interior Features Ceiling Fans(s), Laundry Room, Stained Wood
Heating Central Electric
Cooling Central Electric
Flooring Tile, Wood
Fireplaces Number 1
Fireplaces Type Free Standing
Fireplace Y
Exterior
Exterior Feature Covered Porch, Patio - Open, Outbuildings, Workshop
Parking Features Gravel
Garage Description Gravel
Fence Chain
Utilities Available Electric, Propane, Septic Tank, Private Well Available
Roof Type Composition
Private Pool false
Building
Lot Description Greenbelt, Interior Lot, Wooded
Foundation Slab
Architectural Style Ranch
Level or Stories One
Structure Type Brick,Brick & Frame
Construction Status Brick,Brick & Frame
Schools
Elementary Schools Bethel Es
Middle Schools Bethel Ms
High Schools Bethel Hs
School District Bethel
Read Less
Want to know what your home might be worth? Contact us for a FREE valuation!
Our team is ready to help you sell your home for the highest possible price ASAP






