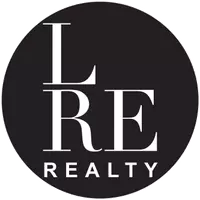Bought with Tara Levinson
$261,990
$273,990
4.4%For more information regarding the value of a property, please contact us for a free consultation.
4316 Palmetto Bluff DR Oklahoma City, OK 73064
4 Beds
2 Baths
1,665 SqFt
Key Details
Sold Price $261,990
Property Type Single Family Home
Sub Type Single Family Residence
Listing Status Sold
Purchase Type For Sale
Square Footage 1,665 sqft
Price per Sqft $157
MLS Listing ID OKC1012486
Sold Date 01/04/23
Style Traditional
Bedrooms 4
Full Baths 2
Construction Status Brick & Frame
HOA Fees $495
Year Built 2022
Annual Tax Amount $273,990
Property Sub-Type Single Family Residence
Property Description
This charming single-story Fargo plan features 1,676 square feet with 4 bedrooms, and 2 full baths. The open concept layout flows great with a large central family room and kitchen. The kitchen features a breakfast bar, beautiful cabinets, granite countertops, a large walk-in pantry, and Whirlpool Stainless Steel appliances to include a gas range. Off from the central family room is the spacious primary bedroom and ensuite with large walk-in closet. Additional features include a Rinnai tankless gas water heater, “Home is Connected” Smart home technology, a rear covered patio, privacy fence, fully sodded yard, and professional landscaping package with sprinkler system. This home is under construction with an anticipated completion time of September. But you can make it yours today! Images are of a previously completed Fargo plan and some features may vary (elevation, brick color, etc.). Builder offers up to $4,000 in closing costs through preferred lender.
Location
State OK
County Oklahoma
Rooms
Other Rooms Inside Utility
Dining Room 1
Interior
Interior Features Ceiling Fans(s), Laundry Room
Heating Central Gas
Cooling Central Electric
Fireplaces Type None
Fireplace Y
Appliance Dishwasher, Disposal, Microwave, Water Heater
Exterior
Exterior Feature Patio-Covered, Covered Porch
Parking Features Concrete
Garage Spaces 2.0
Garage Description Concrete
Roof Type Composition
Private Pool false
Building
Lot Description Interior Lot
Foundation Slab
Builder Name DR Horton
Architectural Style Traditional
Level or Stories One
Structure Type Brick & Frame
Construction Status Brick & Frame
Schools
Elementary Schools Riverwood Es
Middle Schools Mustang Central Ms
High Schools Mustang Hs
School District Mustang
Others
HOA Fee Include Greenbelt
Read Less
Want to know what your home might be worth? Contact us for a FREE valuation!
Our team is ready to help you sell your home for the highest possible price ASAP


