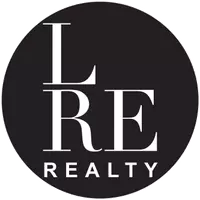Bought with Tara Levinson
$380,500
$385,500
1.3%For more information regarding the value of a property, please contact us for a free consultation.
11401 Lakeridge RUN Oklahoma City, OK 73170
3 Beds
3 Baths
2,536 SqFt
Key Details
Sold Price $380,500
Property Type Single Family Home
Sub Type Single Family Residence
Listing Status Sold
Purchase Type For Sale
Square Footage 2,536 sqft
Price per Sqft $150
MLS Listing ID OKC953601
Sold Date 06/01/21
Style Ranch
Bedrooms 3
Full Baths 2
Half Baths 1
Construction Status Brick & Frame
HOA Fees $150
Year Built 1984
Annual Tax Amount $2,860
Lot Size 9,583 Sqft
Acres 0.22
Property Sub-Type Single Family Residence
Property Description
We can't wait for you to see this beautiful home! This is the personal home of an interior designer for a local builder. Basically gutted and refinished with the following: Interior walls and ceilings textured to current finish; All new cabinets, base case and crown; New quartz countertops throughout; New appliances throughout including touch faucet in kitchen; Remote blinds in kitchen windows; New Interior and Exterior Paint; Beautiful WHITE OAK Wood Flooring; Carpeted bedrooms; New duct work moved to ceiling; 2 new hot water tanks (2019). 3 bed; 2.1 bath; dining; living; kitchen; mudroom; laundry with sink; additional room off living that can function as gameroom/office. New XL storm shelter in garage floor. Great entertainment space in backyard just off large covered patio. Back patio wired for speakers/tv that run to central media closet in home. Brick fence on all but one side of backyard perimeter. New outdoor shed. This is an absolutely gorgeous home that you don't want to miss!
Location
State OK
County Cleveland
Rooms
Other Rooms Inside Utility, Optional Living Area
Dining Room 1
Interior
Interior Features Ceiling Fans(s), Laundry Room, Paint Woodwork
Heating Central Gas
Cooling Central Electric
Flooring Carpet, Wood
Fireplaces Number 1
Fireplaces Type Gas Log
Fireplace Y
Appliance Dishwasher, Disposal, Microwave
Exterior
Exterior Feature Patio-Covered
Parking Features Concrete
Garage Spaces 3.0
Garage Description Concrete
Fence Combination
Utilities Available Public
Roof Type Composition
Private Pool false
Building
Lot Description Corner Lot
Foundation Slab
Architectural Style Ranch
Level or Stories One
Structure Type Brick & Frame
Construction Status Brick & Frame
Schools
Elementary Schools Fisher Es
Middle Schools Brink Jhs
High Schools Westmoore Hs
School District Moore
Others
HOA Fee Include Maintenance
Acceptable Financing Cash, Conventional, Sell FHA or VA
Listing Terms Cash, Conventional, Sell FHA or VA
Read Less
Want to know what your home might be worth? Contact us for a FREE valuation!
Our team is ready to help you sell your home for the highest possible price ASAP


