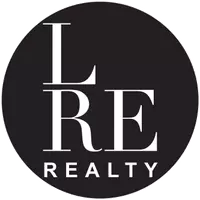Bought with Tara Levinson
$282,000
$279,900
0.8%For more information regarding the value of a property, please contact us for a free consultation.
744 Westglen DR Yukon, OK 73099
6 Beds
3 Baths
3,365 SqFt
Key Details
Sold Price $282,000
Property Type Single Family Home
Sub Type Single Family Residence
Listing Status Sold
Purchase Type For Sale
Square Footage 3,365 sqft
Price per Sqft $83
MLS Listing ID OKC1026555
Sold Date 03/21/23
Style Traditional
Bedrooms 6
Full Baths 3
Construction Status Brick & Frame
Year Built 1984
Annual Tax Amount $2,562
Lot Size 6,551 Sqft
Acres 0.1504
Property Sub-Type Single Family Residence
Property Description
Welcome to this ‘ready to move-in' & updated house with tons of square footage. First floor comprises a grand master bedroom suite (with ensuite private bath & two walk-in closets), game room/study, two additional bedrooms & a shared full bath. Front facing bedroom has an awesome front window view. New Bourbon carpet
with moisture barrier padding installed in the whole house (both levels) in Nov 2021. Brand new upstairs HVAC (with multi-year warranty) installed in July 2022. Lower level has large & open living spaces, updated wooden
textured real tile floors, crown moldings, a dream kitchen with granite countertops & a beautiful backside view of an oversized concrete patio. Guest & master bath updates: new tile flooring, new cabinets, sinks faucets, tubs, toilets & crown moldings. Outside of the home has new siding (fuel wrapped) Sept. 2020 & new garage doors. Upstairs has 3 additional spacious bedrooms, a bonus room & a shared full bath. Front tree provides a
comforting shade
Location
State OK
County Canadian
Rooms
Other Rooms Bonus, Game Room, Office
Dining Room 1
Interior
Heating Central Gas
Cooling Central Electric
Flooring Carpet, Tile
Fireplaces Number 1
Fireplaces Type Masonry
Fireplace Y
Appliance Dishwasher, Disposal, Microwave, Water Heater
Exterior
Exterior Feature Covered Porch, Patio - Open, Porch
Parking Features Concrete
Garage Spaces 2.0
Garage Description Concrete
Fence Wood
Utilities Available Cable Available, Electric, Gas, Public
Roof Type Composition
Private Pool false
Building
Lot Description Interior Lot
Foundation Slab
Architectural Style Traditional
Level or Stories Two
Structure Type Brick & Frame
Construction Status Brick & Frame
Schools
Elementary Schools Mustang Trails Es
Middle Schools Mustang North Ms
High Schools Mustang Hs
School District Mustang
Others
Acceptable Financing Cash, Conventional, Special Funding
Listing Terms Cash, Conventional, Special Funding
Read Less
Want to know what your home might be worth? Contact us for a FREE valuation!
Our team is ready to help you sell your home for the highest possible price ASAP


